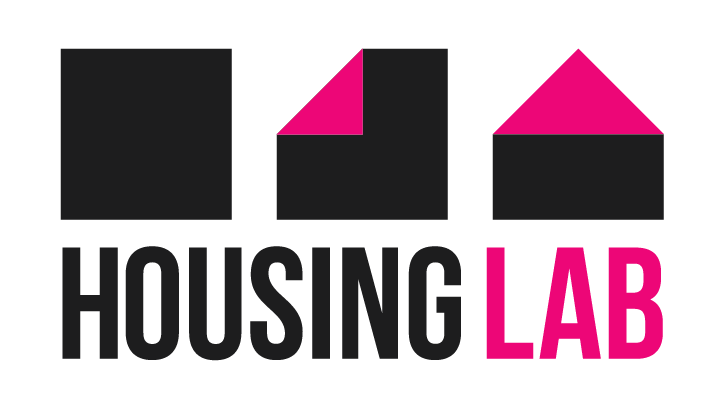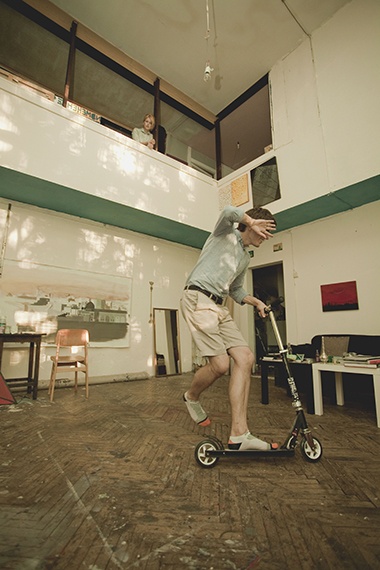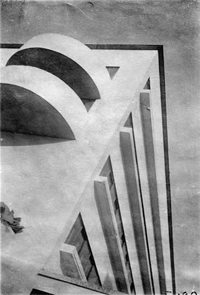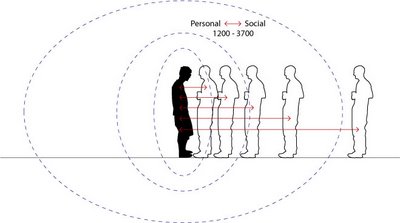The house, as I concluded last time has a great potential in becoming an urban welfare hub. Putting the house in the middle of the welfare system is not a new idea. The structure of city housing makes it easier to implement services. When many people share the same roof, one can easily imagine they can also share a series of services fitting their needs. This idea was described by the Utopians in different periods. Thomas More, the author of the book ‘Utopia’ who gave the movement its name, described neighborhood groups with common dining rooms and leisure facilities. Some models in northern Europe were build and tested in the beginning of the 20th century and are probably the rout of collaborative housing forms.
In Russia, in the late 1920, together with the advocacy to a more communal lifestyle, there was a shift towards offering spaces for greater individual freedom. Architects proposed some changes in the type of communal housing; they maintain the idea of needing communal areas and services but allow some freedom and privacy as well. This is the case of Narkomfin building designed by the Association of Contemporary Architects, addressed by Moisei Ginzburg and Ignaty Milinis. It is a clear example of Russian Constructivism, a first prototype of this new paradigm "transitional" of collective life.
In Narkomfin, Ginzburg, broke with traditional forms of construction, spatial composition and architecture of the complex and show the radical search for a new contemporary apartment blocks. The building would become a prototype of the modern apartment blocks and housing estates throughout Europe. The building offered about 50 living units composed of 4 buildings: a dining room (with pre-cooked food), gym, solarium, gardens, daycare service. The block of services are only half finished and the building of the kindergarten was never built. A library, a two-level garden on the roof and a solarium with recreation areas together with shared kitchen and communal dining hall were completed.
M.A. Ilyin, 'Corner detail of the Narkomfin building', photographed in 1931 Department of Photographs, Shchusev State Museum of Architecture, Moscow
Ginsburg’s nephew writes about the buiding: “the Narkomfin building was supposed to be a new type of house that would be transitional between the traditional family dwelling and the new communal way of living. At the same time, however, even the more traditional apartments here are very unusual. They resemble mini-cottages arranged along a corridor as if along an internal street. In spite of their small size, the F-type units seem larger as a result of the alternation of one- and one-and-a-half-height storeys. the upper corridor was not just an element in the house’s system of communications; it also served as a recreational space. Also recreational were the open first storey and the usable roof. All in all, the house had a wide range of public spaces linking it with its surroundings. The communal block, linked to the residential part by a second-storey passageway, and the small laundry building, approached by a special path leading through the park, made up a miniature ensemble consisting of three laconic structures”.
Narkomfin was the first fully realised building constructed to the five principles of Le Corbusier and Bauhaus professor Hinnerk Scheper worked on the colour scheme. Le Corbusier acknowledged the influence Narkomfin had on him and his Unité des Habitation (1946-1952) in Marseille, is seen as the continuation of ideas first realised by Ginzburg.
Actually the idea of the building and the fact the the building (and architecture) could have an impact on the way people live, turned out to be a failure. As well written HERE: "As a building it was designed to physically change a way of life. Ultimately, the course of political events had more impact upon the Narkomfin than it ever could have had over its inhabitants. It’s early ambitions to be the architectural engine of social reform in revolutionary Russia were so radical that they were abandoned almost as soon as the building was complete, when political pragmatism invariably set in". This is a first point that is very interesting: building and architecture alone cannot influence the inhabitants without the right political or social support.
After many years of abbondandes with various projects that failed (like The WATCH ), Alexei Ginzburg, grandson of the building's designer, has led the effort to preserve the building. In 2008 an exhibition titled Narkomfin House and its Importance was hosted in the Schusev State Museum of Architecture. Additionally, plans were announced for the Narkomfin building to be converted into a boutique hotel by real estate developers MIAN. In January 2009 it was reported that these plans had been delayed as a result of changed economic conditions. in the mean time and today the building is squatted by young artists. This occupation represents an interesting trend today of return to the use of communal areas in order to permit creative and artistic work. More about the artist HERE
Today, picture from http://www.saveurbanheritage.eu/en/vanguard-space.php?media=1&id=16








