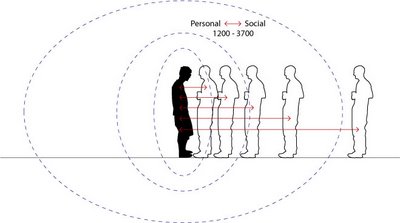Last time I wrote about how our house is a private place divided into very precise rooms that offer different uses. This time i would like to talk about why do we feel this way about the house and how could we change our point of view towards more shared and collective uses of the home.
The house is a lot about balancing private and public space. This depends critically on different cultures. In his book, ‘The Hidden Dimension’, Edward T. Hall[i] introduces for the first time the following dimensions of spaces:

Picture from HERE
- Intimate space: the closest "bubble" of space surrounding a person. Entry into this space is acceptable only for the closest friends and intimates.
- Personal space: the region surrounding a person, which they regard as psychologically theirs. Most people value their personal space and feel discomfort, anger, or anxiety when their personal space is encroached
- Social space—the spaces in which people feel comfortable conducting routine social interactions with acquaintances as well as strangers.
- Public space—the area of space beyond which people will perceive interactions as impersonal and relatively anonymous.

Picture from the tv serie "Friends" - the couch as a social space
In western countries one may say that the house is hosting intimate and personal spaces mostly. The bedroom and the bathroom particularly address the intimate dimension. The rest of the house, where there is contact with other family members can be called personal space. The living room and the kitchen may become social places when hosting friends. Hall explains how, for examples, the American children are growing with the idea of having their own personal bedroom. (Or at least a space dedicated to them only, in the house). This creates for them a certain dependency on the private space as they grow. Working spaces for adults will allow people separate intimate spaces. In the UK, on the contrary, children grow up in a nursery, the children room. They share the space with their siblings and consider it as personal space. In the British culture, it is shown how work places are often open and people are used to working in social and public spaces.

Picture taken from HERE
The space influences us, and they way we perceive space influences the design of housing. City housing situation is delicate. Urban dwellings are the answer for the large amount of people that slowly gather in cities. Those put together many apartments in order to use a given area to create enough space for many people. People have to share a lot of space and live next to each other without intruding the intimate and personal space. Many spaces around the house are social spaces like the stairs, the sideway or the square. Social relationships with neighbors often happen in those spaces rather then in ones’ house. I might meet my neighbor in the local shop every day and have a small chat and never invite her over to my house. The children may play in the local playground and create a friendship without visiting one’s house. If social relationships and sense of community are important for one’s well being in the city, those social spaces of interaction should be of great importance. Not only they allow people to meet but they are also recourse in terms of services.
Good neighbours in Regent Square, Salford (left to right): Alan Houghton, Debbie Swift, Natalie and Leon Warmington, Hilda Danson, Sandra Wilding and Anne-Marie Armsden. Photograph: Howard Barlow From HERE
If we reconsider the house and the home in urban areas an think about it as a potential welfare hub, we might come up with a different perception of space and they way we use it. Next time i will explore the idea of the house as welfare hub.
[i] Hall.E.T (1996) The hidden Dimention. Garden city: ney work. Anchor.



L’ha ribloggato su Social Design NABAe ha commentato:
Second part of the housing Lesson
[…] house, as I concluded last time has a great potential in becoming an urban welfare hub. Putting the house in the middle of the […]